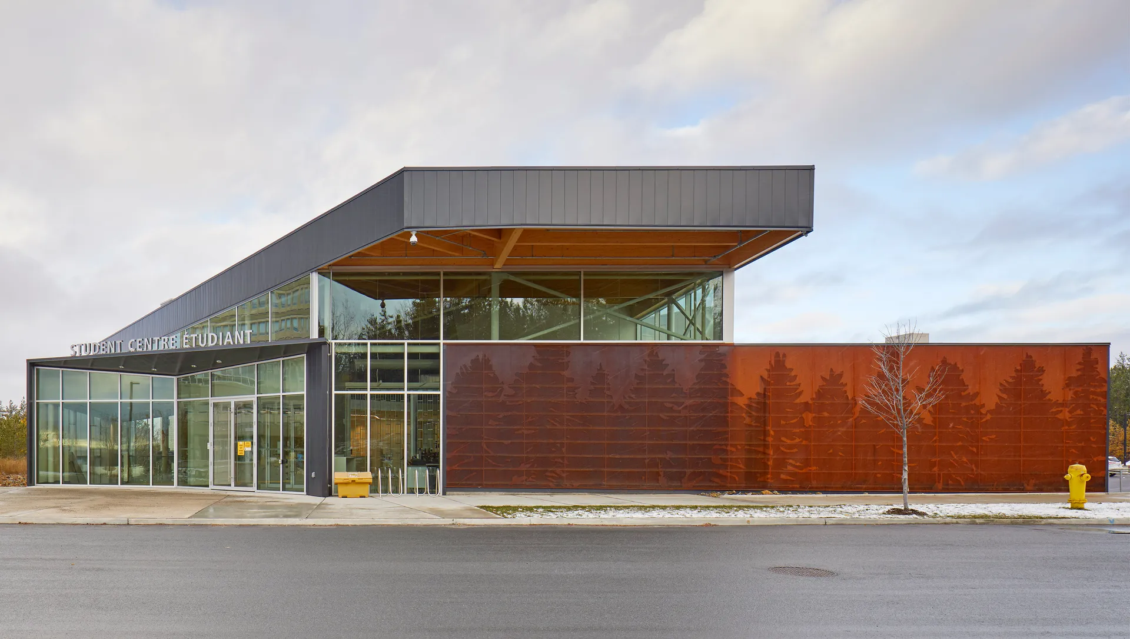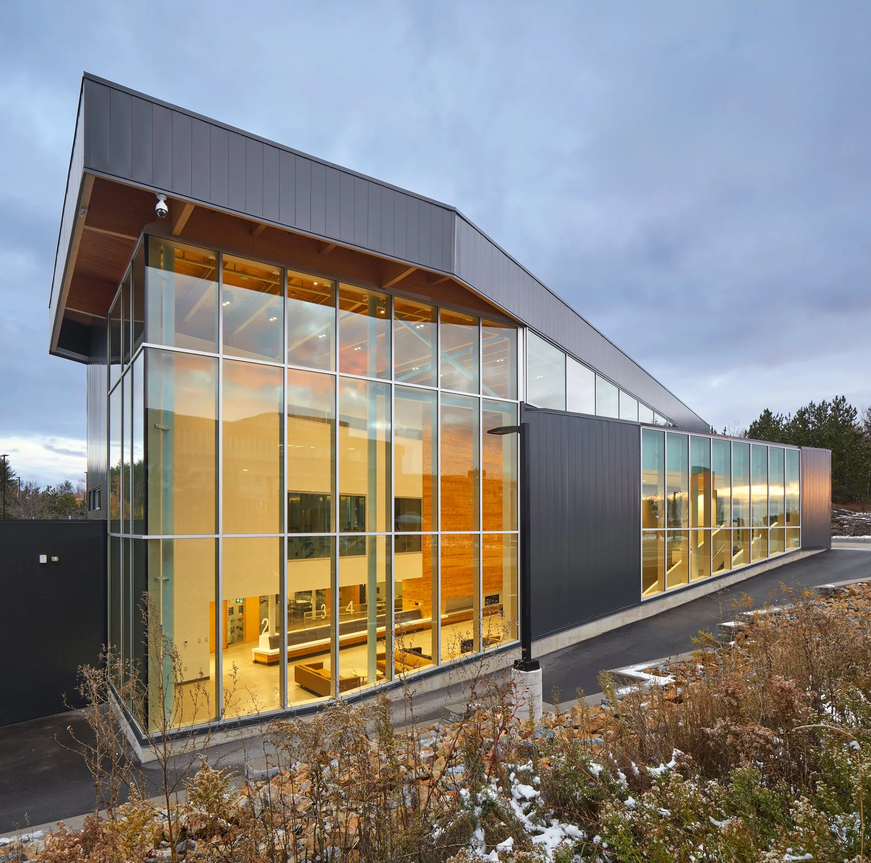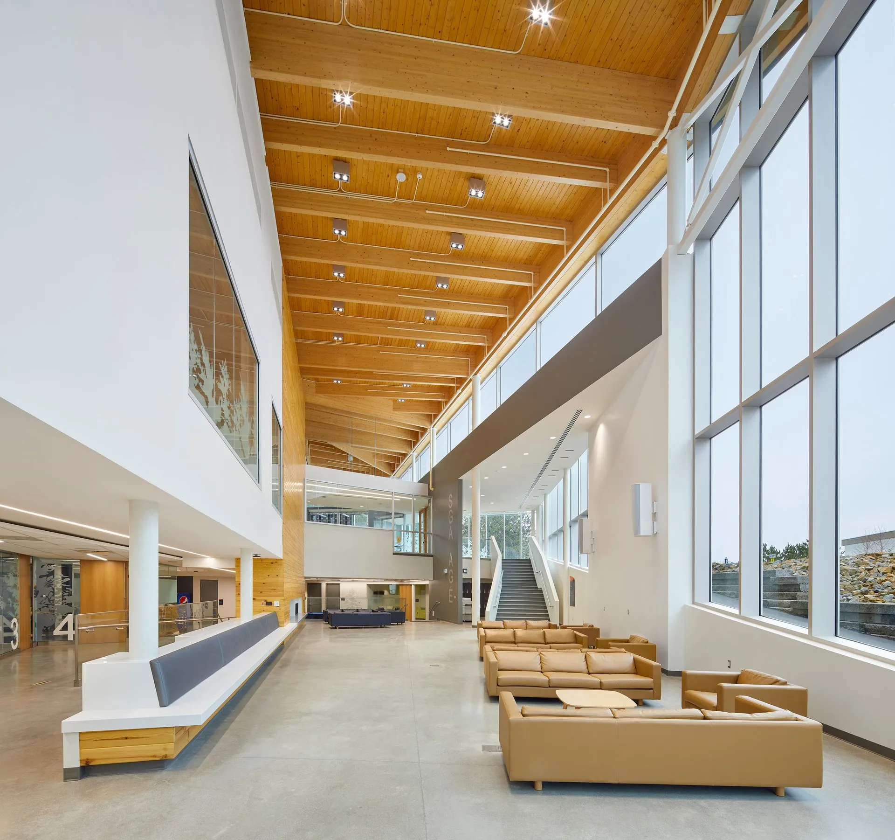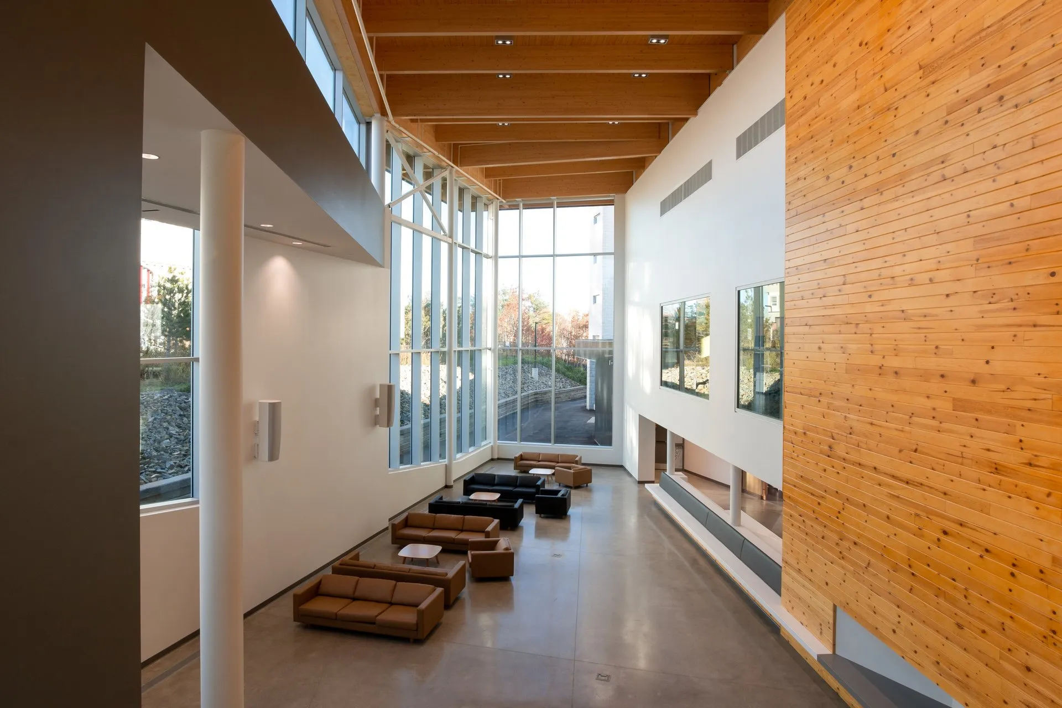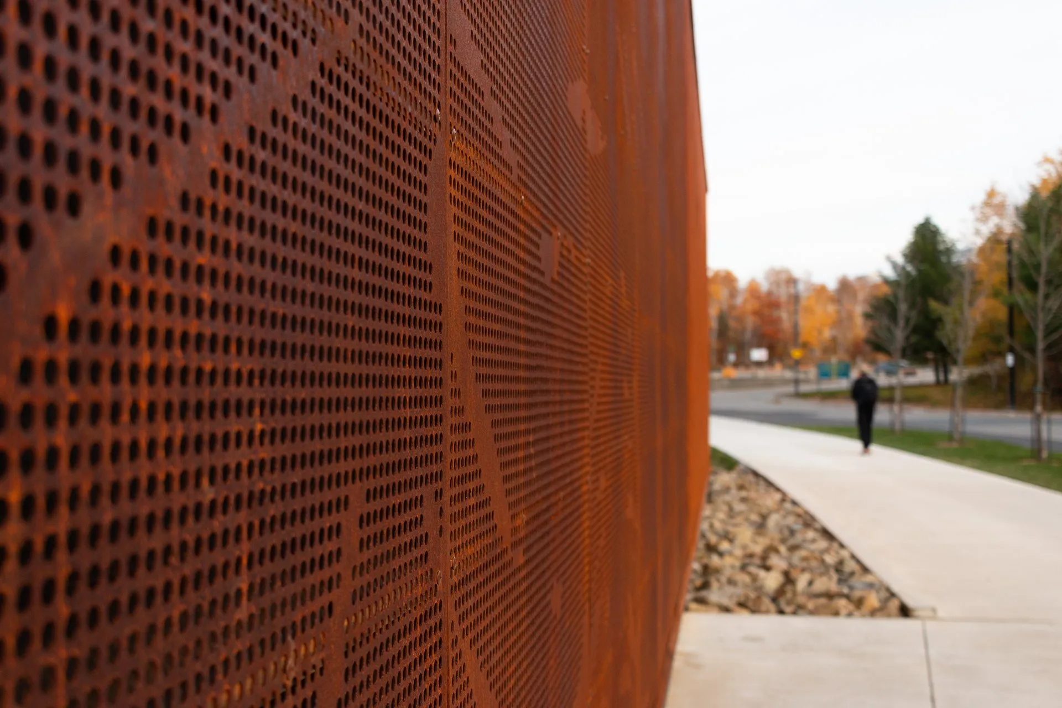Laurentian University Student Centre
# 33 Townend Stefura Baleshta Pfister
Nicholls Yallowega Bélanger Salach
The collaborative design process that brought the LU Student Centre to life resulted in the conceptualization of a contemporary living room complete with a fireplace and an exposed mass timber structure that provide warmth and shelter to the students.
